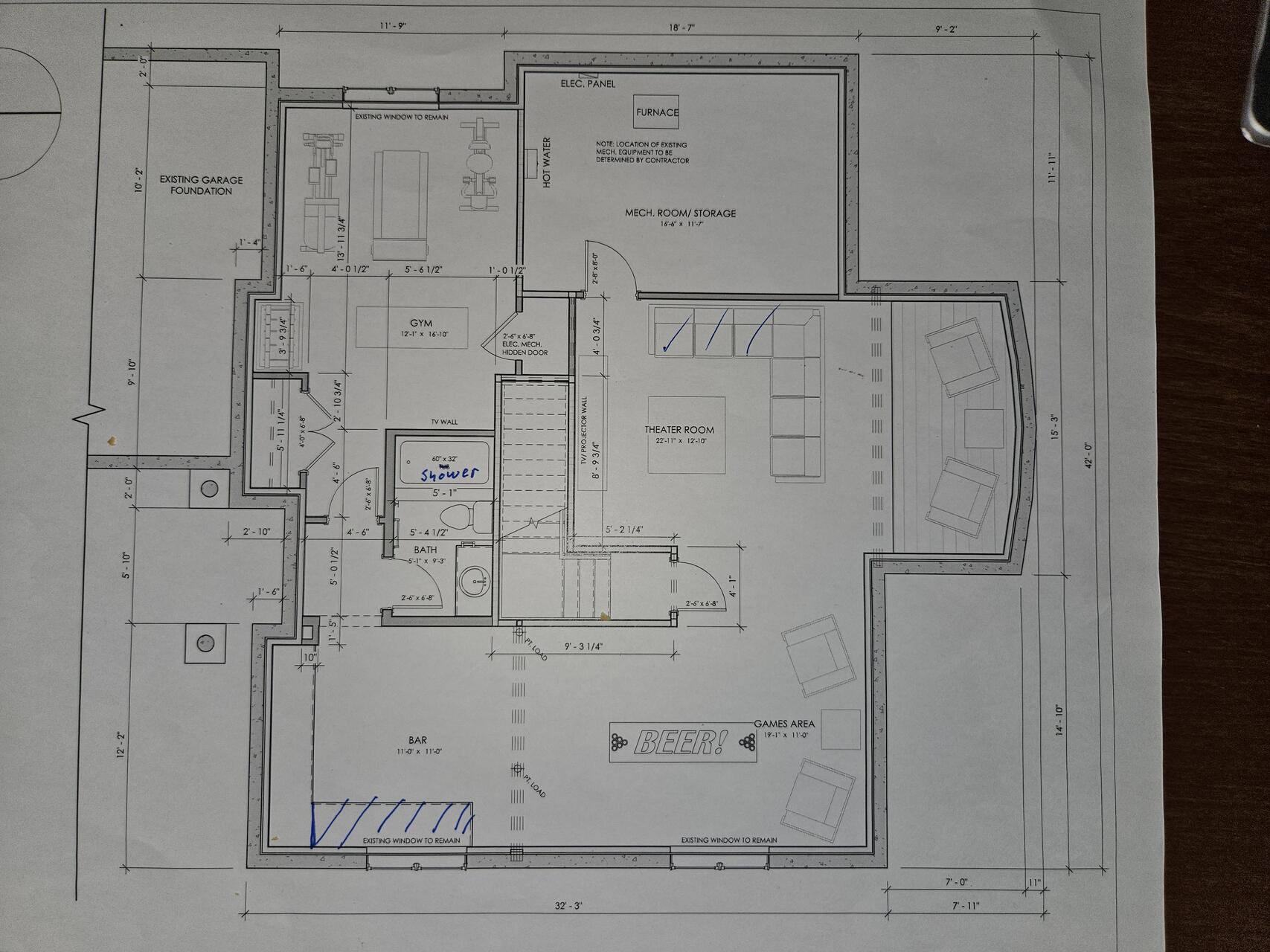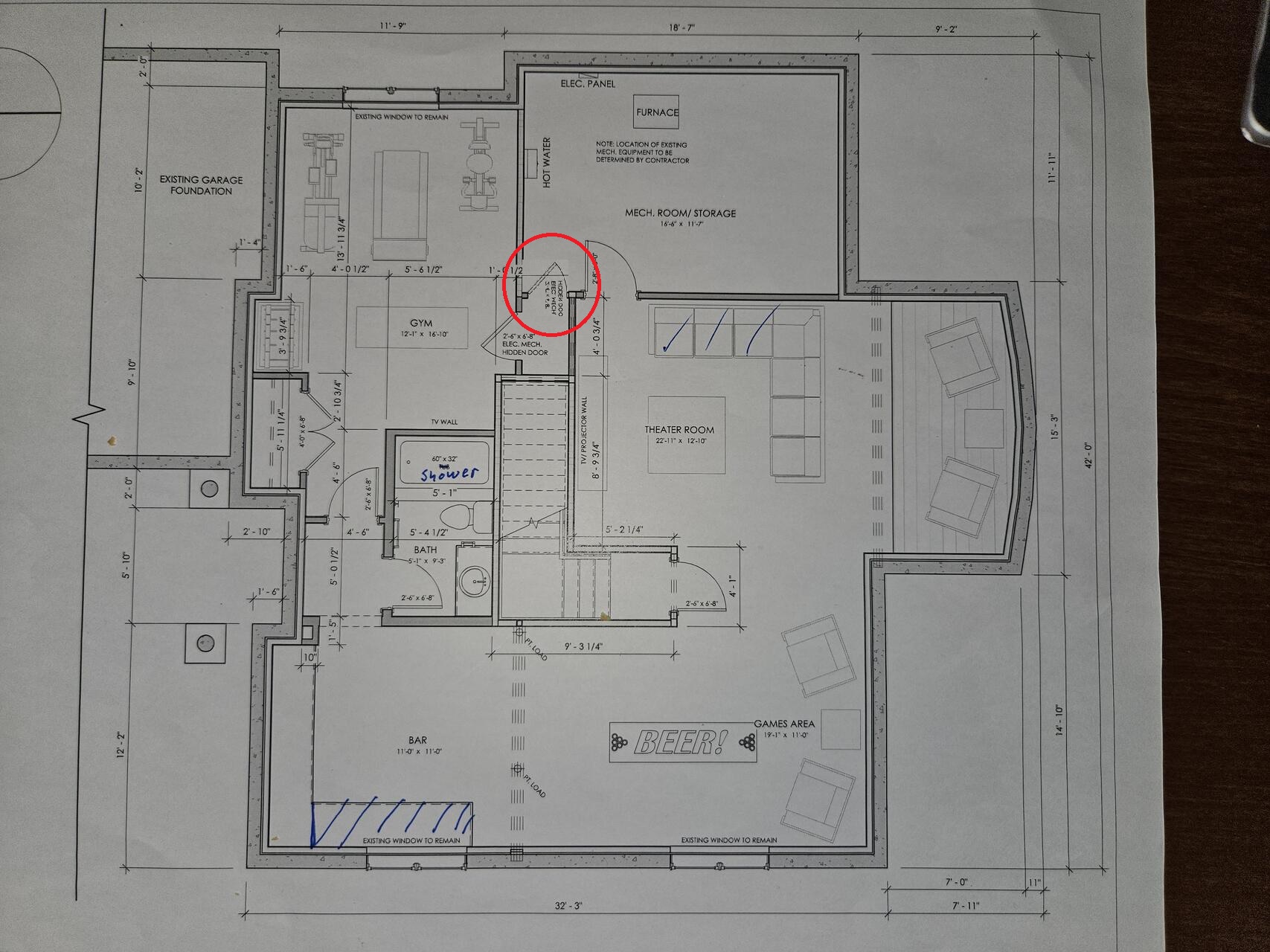Because that seems to be what to do these days. Any suggestions? We have 4 bedrooms upstairs and the gym could be a bedroom if needed. We were looking at 2 tier couch seating for a projection movie area.

Because that seems to be what to do these days. Any suggestions? We have 4 bedrooms upstairs and the gym could be a bedroom if needed. We were looking at 2 tier couch seating for a projection movie area.

Last edited by g-m; 10-15-2023 at 08:59 PM.
Z32 TT
1996 Integra - winter beater with studs - RIP (deer)
2002 WRX - to be sold
2010 sti - winter

I like it.
Small thing I would do is flip the stairwell door around, so when it is open, it doesn’t intrude into the basement space.
Is your under-stair space supposed to be like @rage2 's media server room?
Then you have to awkwardly back against the stairs to open it. Would be nicer though.This quote is hidden because you are ignoring this member. Show Quote
That would be perfect. Troubleshooting might be a bitch having to loop around but that’s a one time thing.This quote is hidden because you are ignoring this member. Show Quote
Originally posted by SEANBANERJEE
I have gone above and beyond what I should rightfully have to do to protect my good name







Do you need the walls and door after the stairs landing? Do railing to open up the space.
That is a really big mech/storage space. I would try to maximize living space.
Like others said, pocket door to under the stairs and delete the electronic mech space.
The only think is disagree with here is minimizing the mech/storage space. When I did the basement in my new house here, the previous home owners moved the furnace when they built it and the result was it essentially being in a tiny room big enough for the furnace, hot water tank, pannel, and HRV system. We find outselves having to get creative for storage for things that you use too much to put in the garage but not enough for them to have a permanent home. With the way the bump out works on that basement I would say there is likely also a beam which makes building a wall there make sense. I think you'd rather have it than the extra 5 feet of room you could have to recess the couchThis quote is hidden because you are ignoring this member. Show Quote
This quote is hidden because you are ignoring this member. Show QuoteOriginally Posted by Sugarphreak
This quote is hidden because you are ignoring this member. Show QuoteThis quote is hidden because you are ignoring this member. Show Quote
Installed shortcutThis quote is hidden because you are ignoring this member. Show Quote

I was thinking something like that. Right now we have freezers against that wall but I was thinking 1 door likely isn't ideal and it should probably be bigger to make it easier to get furnace, fridge, etc through. Will rework that area a bit.
This quote is hidden because you are ignoring this member. Show QuoteWe were thinking about this as well. It would look a lot nicer but we've got one three week old kid and might have another one once the PTSD wears off. Anything going on downstairs could be kinda contained noise-wise as long as its sheeted in with a door which is why we landed on this setup which is a bit less ideal from a space and aesthetics perspective. When we develop the roof I was going to put in some sound deadening insulation as well as some walls. Its pretty cheap and actually makes a huge difference. So you could in theory have a party or watch a loud movie and not disturb anyone sleeping on the second level. The theory anyway heh.This quote is hidden because you are ignoring this member. Show Quote
You're thinking make that area entirely into a hallway more or less (mech elec)?
You nailed it, we have 2 freezers in there right now and 4 wine fridges where the second tier of seating is right now for the movie area. That would all go into the mech/utility/storage area.This quote is hidden because you are ignoring this member. Show Quote
The bar area would be a wet bar against the wall with a sink and a drawer dishwasher to maximize space and functionality. I also have an old air hockey table I'll probably set up there when the kid(s?) are older. That beam in that room I've had redesigned to move the columns so they abut the wall and open the space up.
Z32 TT
1996 Integra - winter beater with studs - RIP (deer)
2002 WRX - to be sold
2010 sti - winter
People build weird shit nowadays to have hidden rooms, seems to be a trend. Depending how big the gap is beside the TV/Projector what if you simply made a flush/hidden door there that swings out into the room? Though looking at the scale maybe you're a bit short on room.
One thing I do see though is a 30" door by the stairs, that's likely going to be a pain getting furniture & mechanical stuff down into the basement. Might be worth widening it a hair to save yourself some grief.
Last edited by pheoxs; 10-17-2023 at 02:36 PM.
32 inch doors on stairs and utility room for sure.
This quote is hidden because you are ignoring this member. Show Quote
I thought this was what I wanted too until I saw the costThis quote is hidden because you are ignoring this member. Show Quote
Solid wood door into Utility Room for noise suppression.This quote is hidden because you are ignoring this member. Show Quote
Are these functional hidden rooms like a lounge or bar or is it just for storage? We have a very small room in our place with a hidden door but it's just a bare concrete floor where we store Xmas trees and camping gear.This quote is hidden because you are ignoring this member. Show Quote