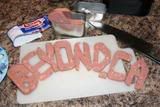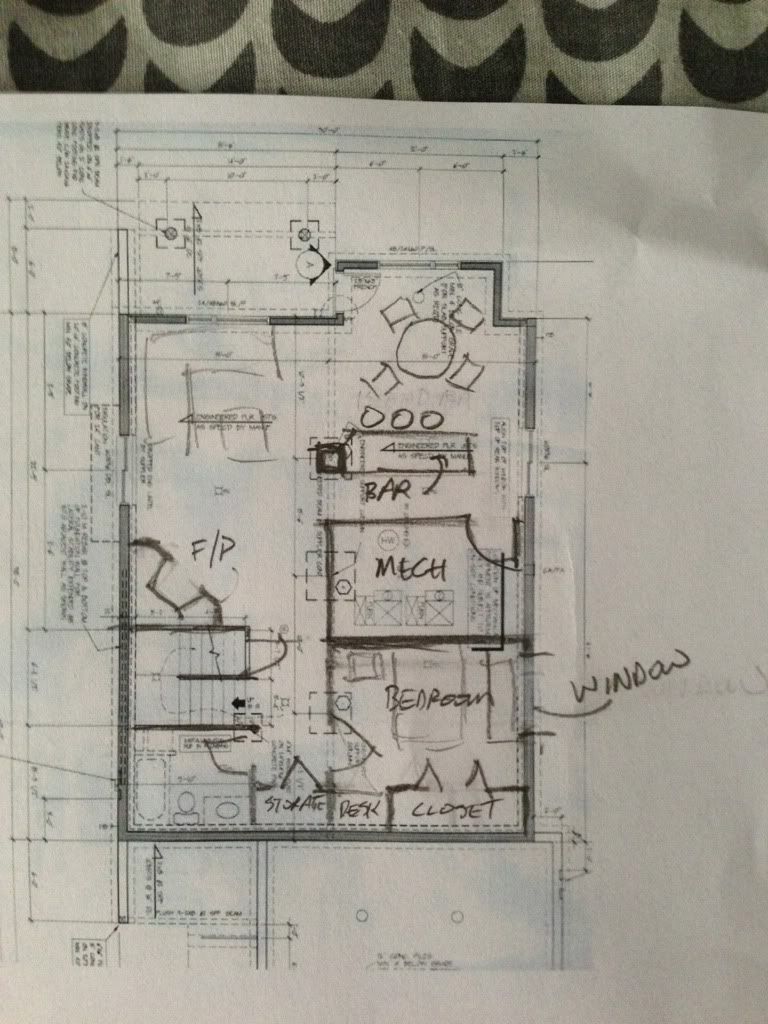Decided to go ahead and develop the basement. I am gonna contract it out myself and do some odds and ends on my own.
Its a walkout that is approximately 1097 sq ft that is essentially 30' wide by 38' deep (with a 4' bump for the back door area. There is a support beam and 3 posts running down the center. The side with the stairs has 9' ceilings, the side with the furnace's has about 7.5/8' ceilings as all ducting runs that side.
I am looking to add window into the front corner near the furnaces to create a bedroom in this space (bottom right). Bathroom is roughed in for a simple 3 piece and I can't move the stairs or the furnaces.
I want to have one bedroom, a bathroom, some storage, a space for the treadmill/gym/weights, a bar (dry), gas fireplace and living space. The bedroom will be used by the nanny that will be moving in soon.
Lets see your creative minds at work....keeping in mind a decent budget (which I have yet to really determine)...but no granite waterfalls and 200" home theaters!
any suggestions or ideas appreciated, doesn't have to be a completed drawing.
Link/pic of builders floor plan attached.

floor plan
Thanks!




 Quote
Quote




