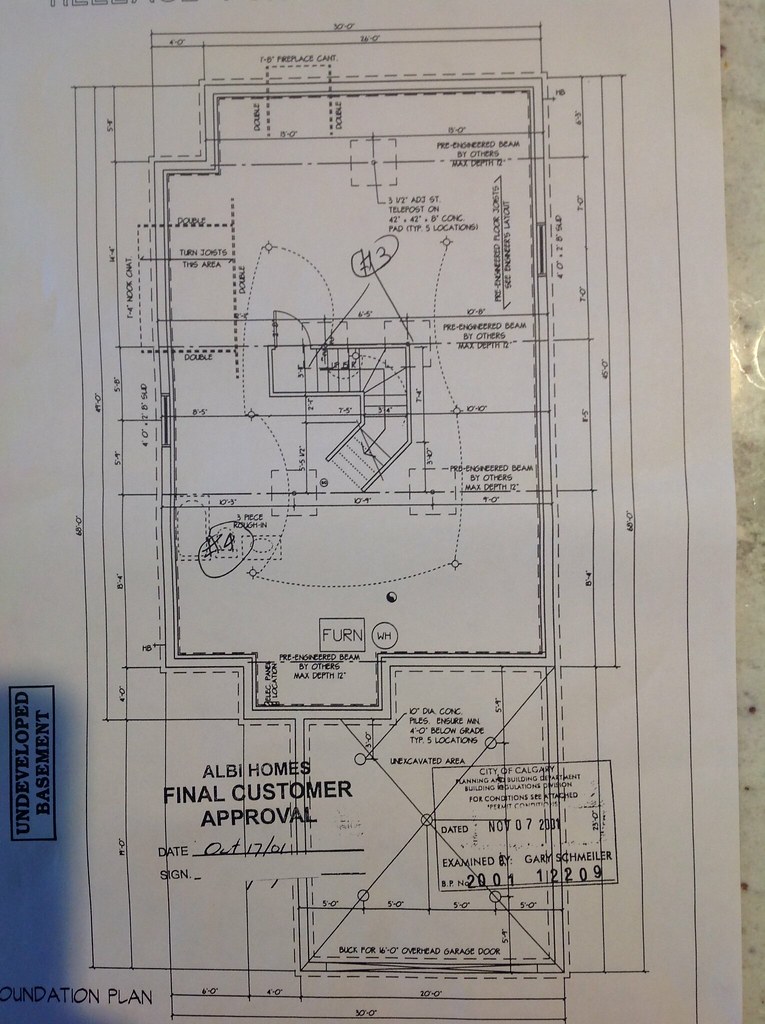 Basement Layout Design Help
Basement Layout Design Help
Anyone on here good at basement layouts?
We have an unfinished basement that needs to be finished sometime soon.
I have the original drafted floorplan scale drawing. Several items can't be moved, mechanical, staircase, bearing walls, etc.
Would like to include: bathroom with shower stall, bedroom, theatre room, winemaking room with laudnry sink, cold storage/wine cellar.
If anyone likes doing this for fun, pm your email and I will send the drawing.
would even pay for a great layout.
any help appreciated.
My Karma ran over your Dogma




 Quote
Quote





