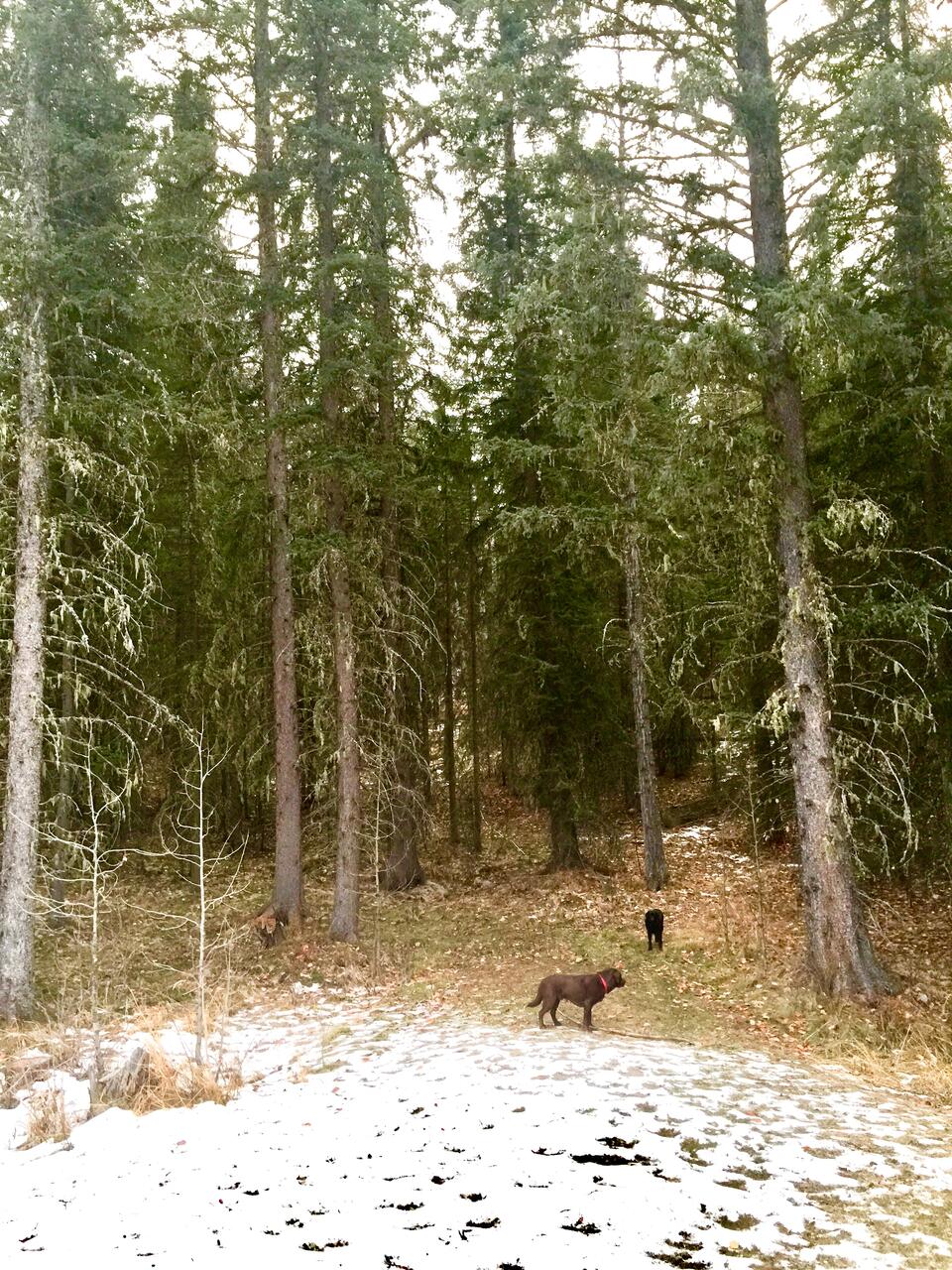A couple have asked about the garage/shop/lounge we are building and a thread is probably a good spot for me to track progress.
Background…we live out of the city to the SW, on 11 acres of relatively steep terrain covered with mostly old growth forest. Our house has a fairly standard attached 20x24 garage…it’s nice because it’s heated but it’s also in the basement level of the house so it only has 8’ ceilings. I have built some cars out of it but it’s not optimal.
Given the setup, I wanted to put up another building for working on projects. Was initially thinking about a 30x40 behind the house (which is actually closer to the road). It would have required less clearing but would have had a steeper access road…and 30x40 was probably the max.
Talking to everyone in the area, bigger is always better! A bunch of local guys have shops of varying configuration so I had a lot of inspiration to draw from. I had landed on 40x60 and we decided we’d clear an area on the far side of the pond from the house.
We were going to use the access past the blue car in the pic…
This pic is looking at the start of what we’d have to clear and level…there was a lot of material to pull out!






 Quote
Quote
